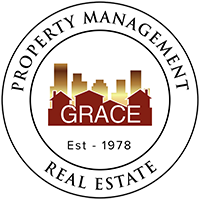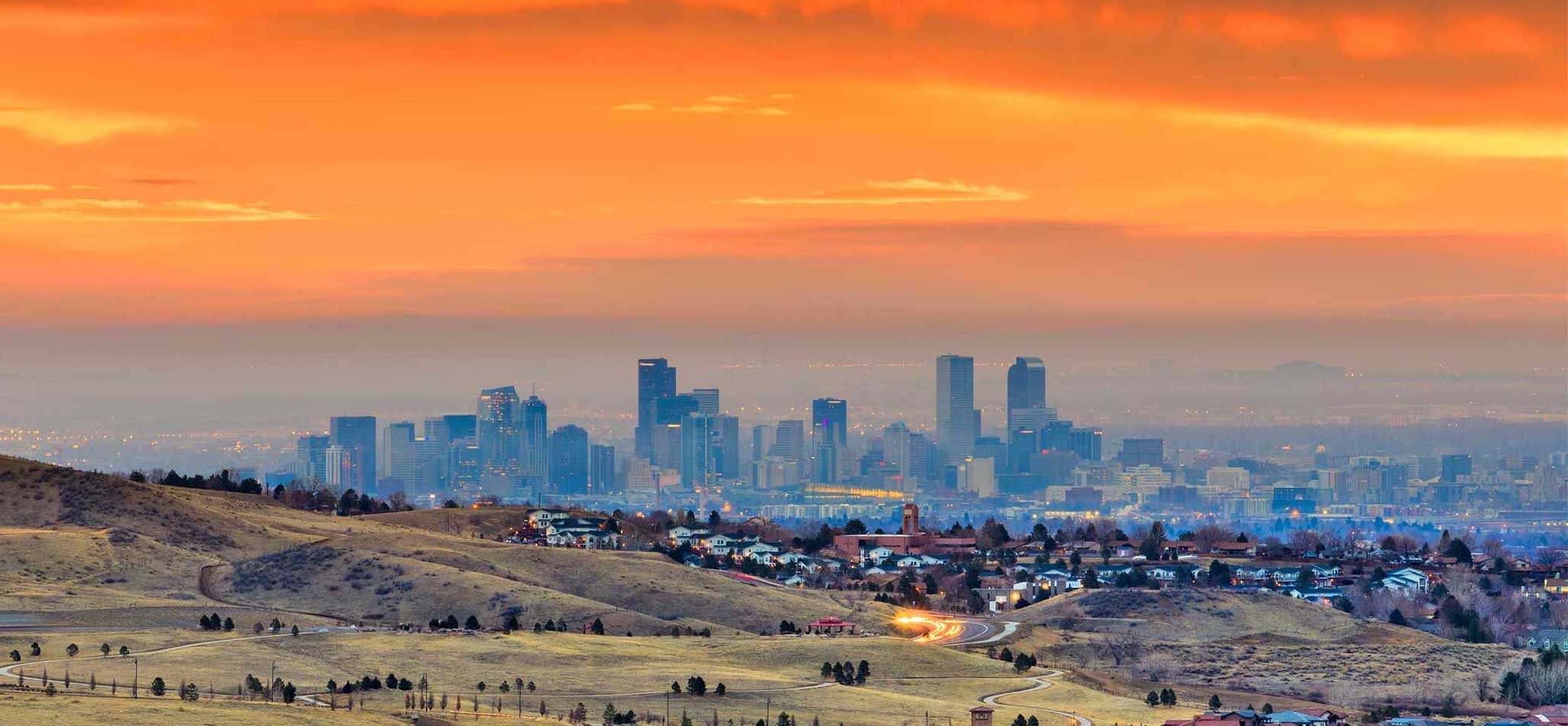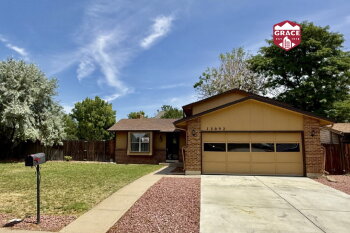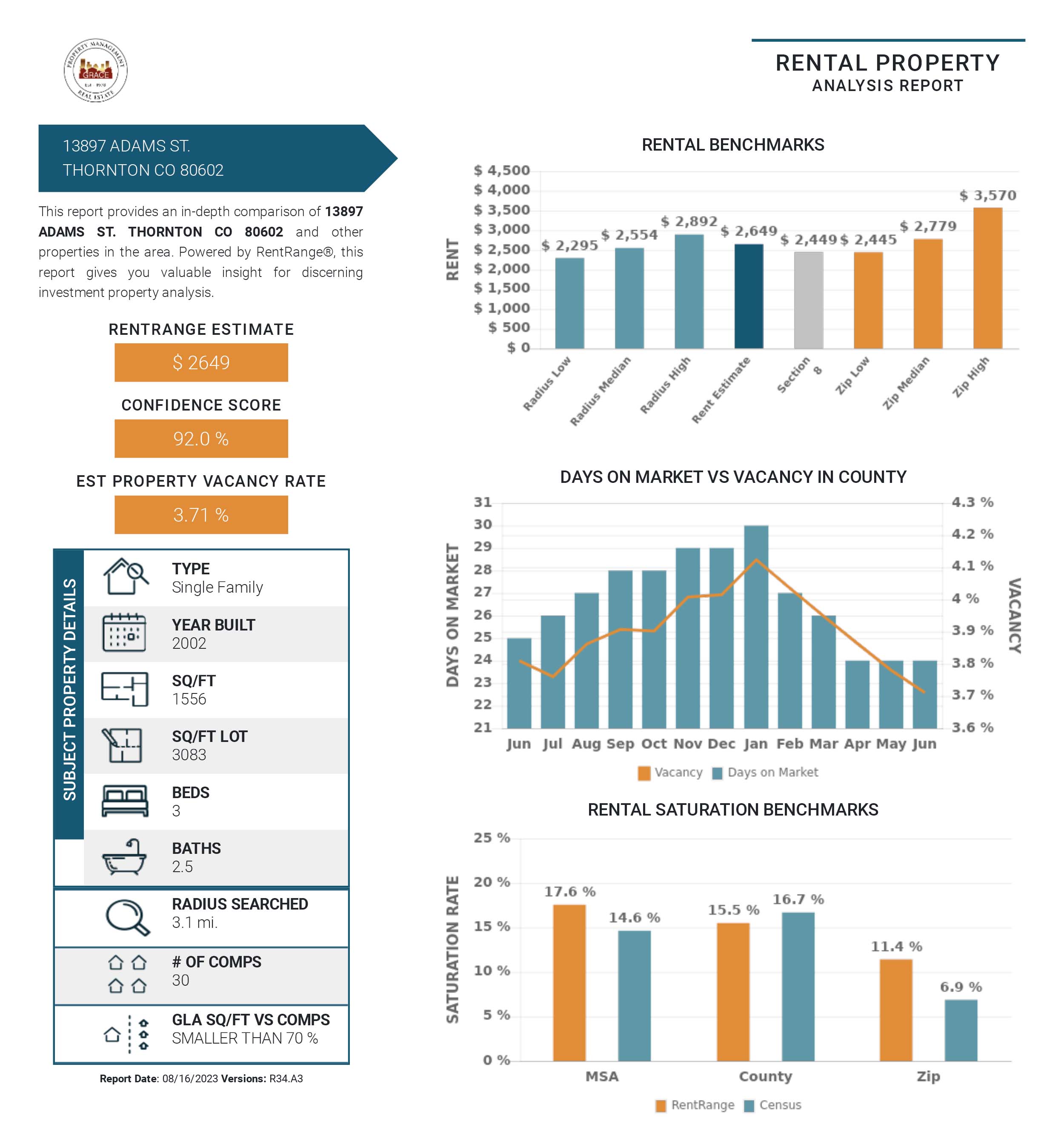Denver Homes For Rent
Our Managed Property Portfolio
At Grace Property Management, we are a dedicated Colorado real estate broker acting as an Agent/Broker on behalf of property owners. While we do not own the properties we manage, we pride ourselves on offering residents a diverse portfolio of high-quality rental options, ensuring a fair, transparent, and hassle-free renting experience.
On this page, you may view all our available properties for rent. Our portfolio includes homes across different price ranges, each meeting our rigorous standards for quality and safety. Once you apply and pay an application fee, our 'one app fee per lifetime' benefit allows you to reapply for any property at no additional cost—forever!
Our business operations, including our applicant screening process, adhere strictly to all federal, state, and local regulations, including Fair Housing laws and specific legislative measures such as HB19-1106, SB23-1099, and SB23-184.
Many of our homes are pet-friendly! We encourage you to Click here to review our pet policy before scheduling a viewing. If you find a property that meets your needs, simply click the ‘apply online’ button, and let’s get started on your new home!


























