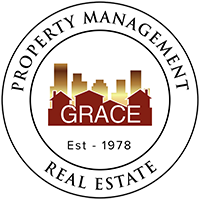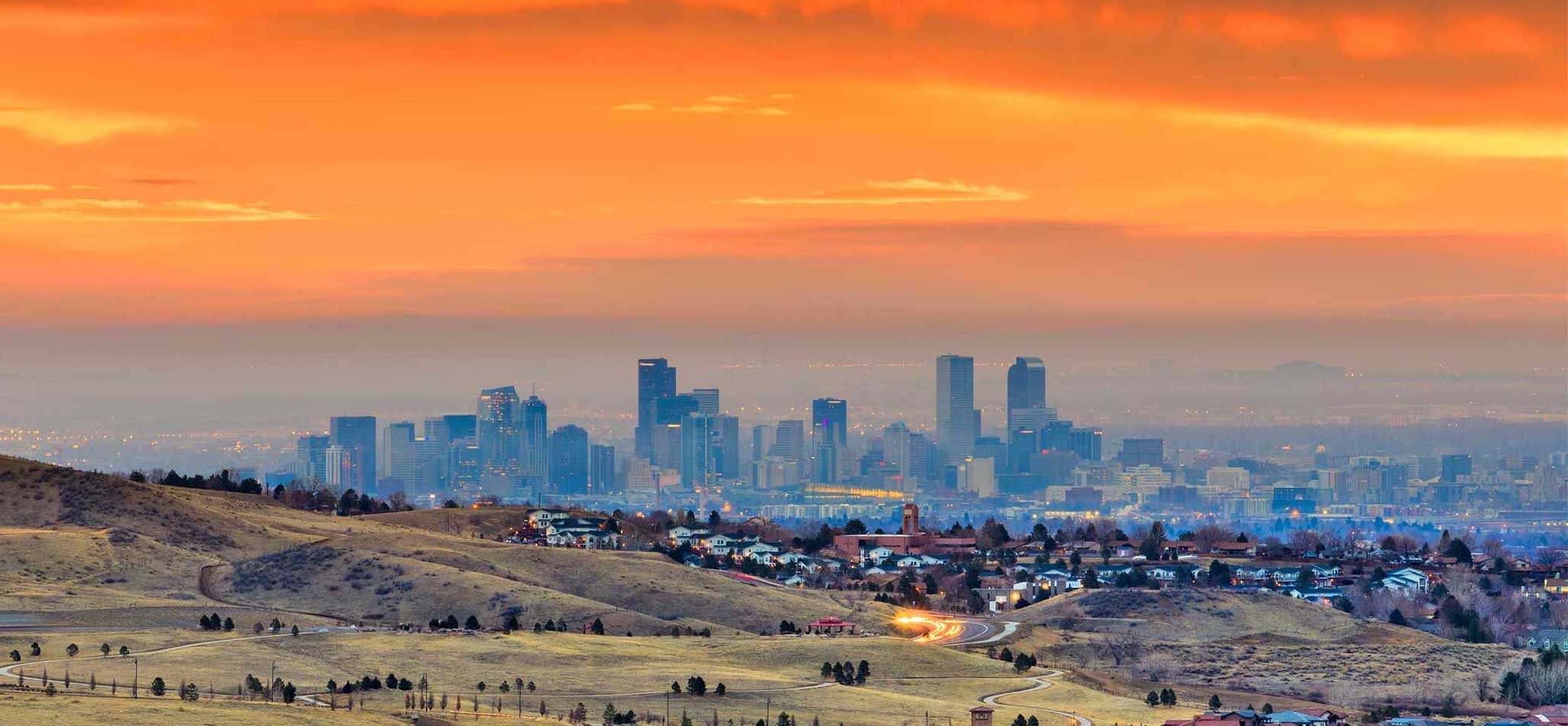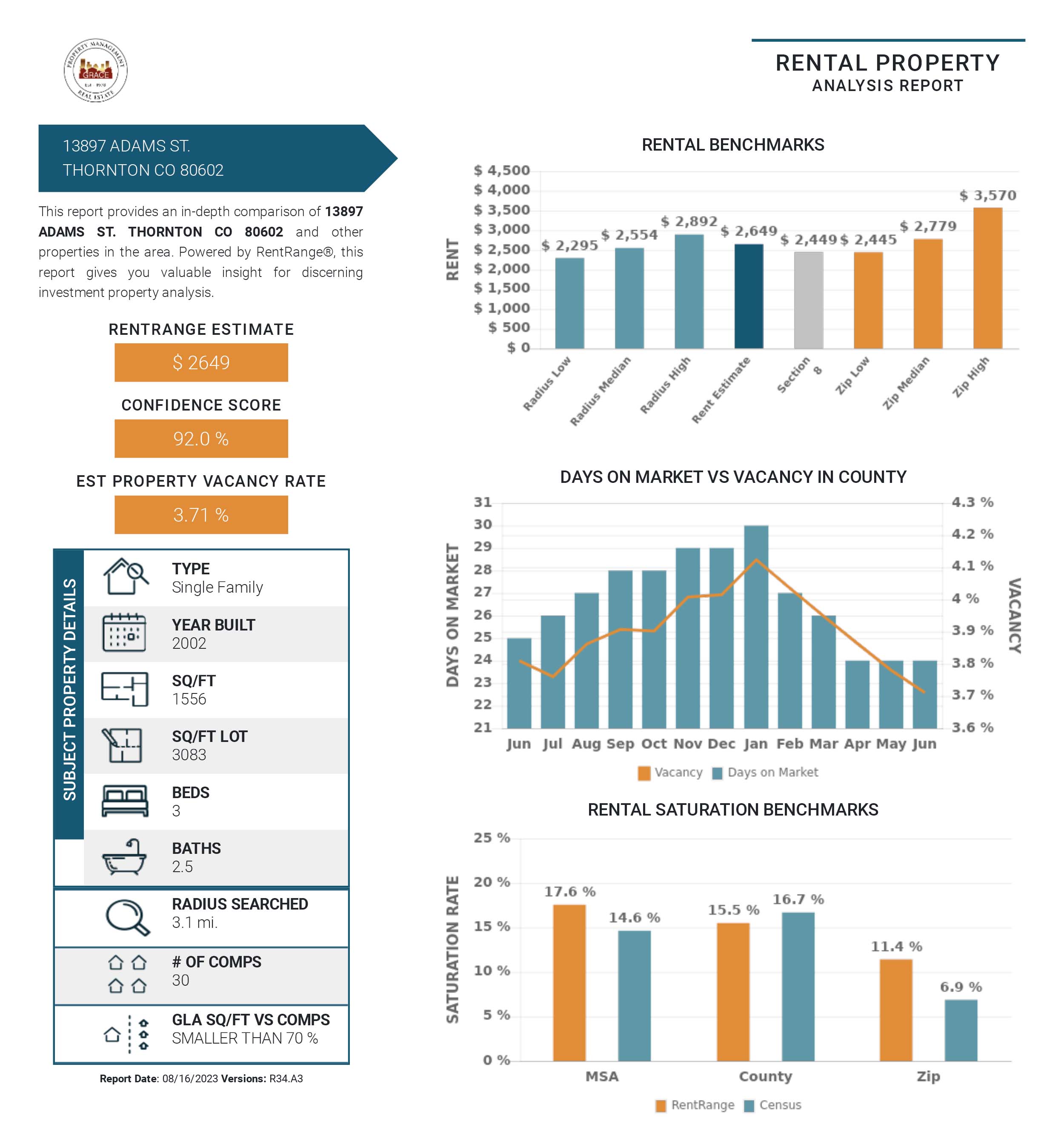LEASE IN PROCESS - DO NOT APPLY - CHECK BACK 9/1 - Spacious 2-Bed Townhouse with Detached Garage, Unfinished Basement, Scenic Views & Pool at 1601 Great Western Dr.!
$1,995.00 USD / Month
Longmont, CO 80501
Property Description
Spacious 2-Bed Townhouse with Detached Garage, Unfinished Basement, Scenic Views & Pool at 1601 Great Western Dr.! *** $500.00 OFF YOUR FIRST FULL MONTHS RENT***
Behold the epitome of modern living at 1601 Great Western Dr., Unit A7, Longmont, CO 80501—a sanctuary where elegance meets comfort. Nestled in the heart of Longmont, this stunning 1776 sq ft townhouse with garage eagerly awaits to welcome you with its warmth and charm. As you enter, the gleaming hardwood floors guide you through a thoughtfully designed space that seamlessly blends style and functionality. The inviting living room, complete with a cozy fireplace, offers the perfect setting for intimate gatherings or tranquil evenings. With two spacious bedrooms and two and a half pristine baths, comfort is a given in every corner of this exquisite home. Imagine starting your mornings with breathtaking scenic views that inspire and rejuvenate your spirit. Unwind and enjoy leisurely afternoons at the community swimming pool, a luxurious amenity that complements this remarkable residence. The open-concept layout effortlessly connects to the kitchen, ideal for culinary adventures and entertaining loved ones. This townhouse offers not just a home, but a lifestyle of tranquility and sophistication. Embrace the unparalleled living experience that awaits you at this exceptional property.
Application Information:
*** $500.00 OFF YOUR FIRST FULL MONTH'S RENT***
*Offered by Grace Property Management & Real Estate.
Visit our website, www.RentGrace.com, for an online application and to view complete listing information. Questions, call (303) 255-1990 x 08.
* We do full background checks & are seeking qualified, long-term residents. To view our rental criteria, visit our website: https://www.rentgrace.com/rental-criteria
* Application Fee which is good for life: $50.00 each.
* The security deposit is equal to one month's rent and is due at lease signing. A higher deposit may be required (increase by 50%) depending on the scoring outcome.
* Once approved, a non-refundable Lease Admin/Technology Fee of $500 due by lease start date and a monthly Lease Admin/Technology Fee of $25.00 will apply.
Additional Information:
* This home is in Boulder County.
* Information within this ad is deemed reliable but not guaranteed
* Applicant has the right to provide Grace Property Management with a Portable Tenant Screening Report (PTSR) that is not more than 30 days old, as defined in Section 38-12-902(2.5), Colorado Revised Statutes; and 2) if Applicant provided Grace Property Management with a PTSR, Grace Property Management is prohibited from a) charging Applicant a rental application fee; or b) charging Application a fee for Grace Property Management to access or use the PTSR
Move-in Special: With an approved application, signed lease, and paid deposit, we can hold your home for up to 3 weeks or $500 off first full months rent move-in special!
- Lot Size
- acres
- Included Utilities
- Water, Sewage, Garbage
- Heat Type
- Forced Air
- Year Built
- 2000
Restrictions
- Dogs Accepted
- Yes
- Cats Accepted
- Yes
- Pet Details
- Up to 2 pets accepted. Age and Breed Restrictions Apply.
- Smoking Allowed
- No
Lease Details
- Available
- Immediately
- Security Deposit
- 1995.00
- Deposit Details
- The security deposit is equal to one month's rent and is due at lease signing. A higher deposit may be required (increase by 50%) depending on the scoring outcome.
- Lease Details
- 12 month lease term
- Housing Assistance
- Available
Area Information
- Area Information
- E County Line Rd and Hwy 119. Pool, hot tub, BBQ grills, playground, walking trails, bike trails, shopping, restaurants.
- Schools
- St Vrain Valley Re1j: Rocky Mountain Elementary, Trail Ridge Middle, Skyline High
Parking
- Parking Type
- Detached Garage
- Spaces Available
- 1



































