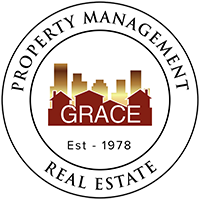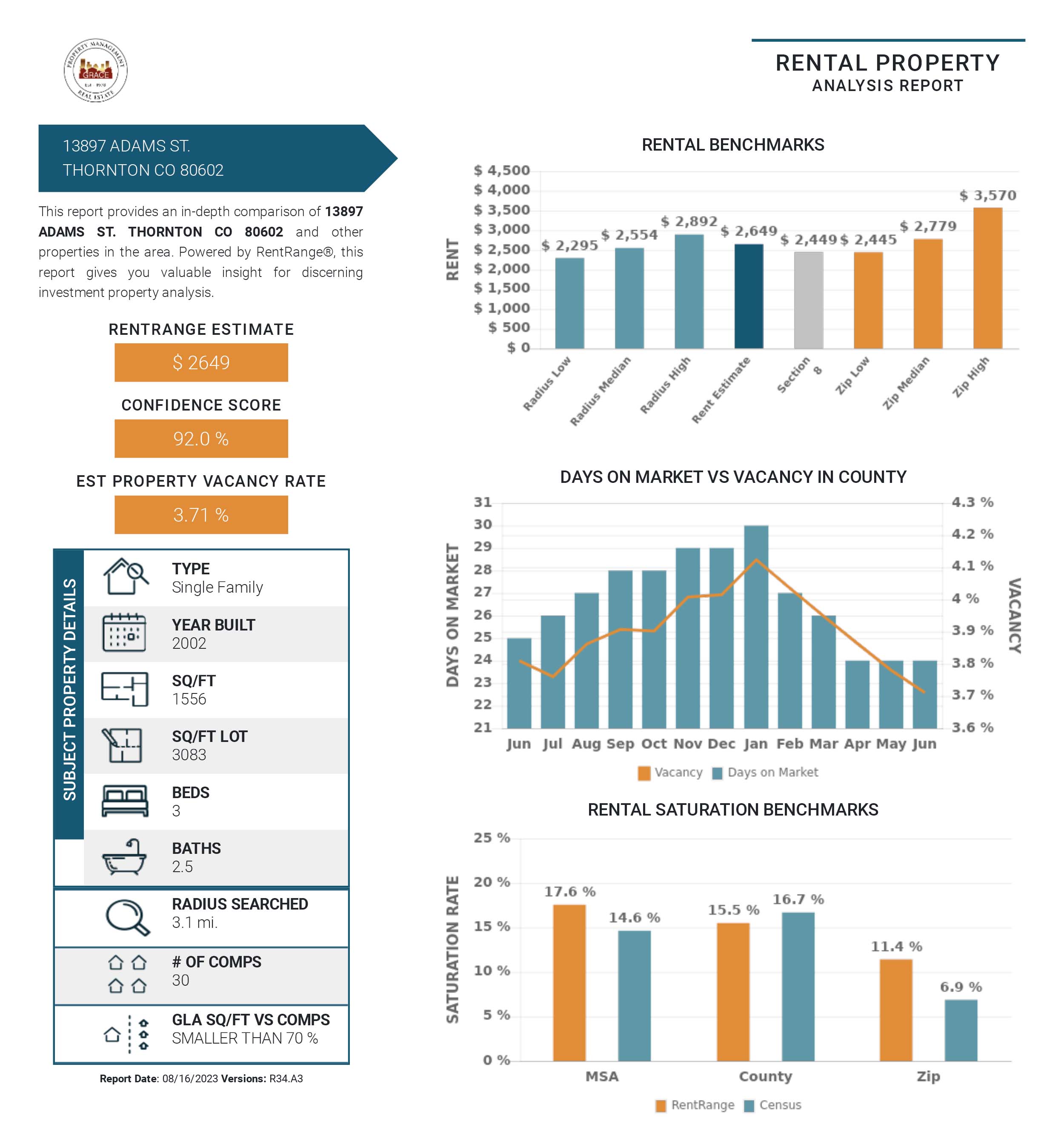Charming 4-Bed Home with Finished Basement & Hardwood Floors - 12210 Newport Dr, Brighton!
$2,575.00 USD / Month
Brighton, CO 80602
Property Description
Encounter your dream haven at 12210 Newport Dr, Brighton, CO 80602, where comfort and style harmoniously blend in this inviting 4-bedroom, 3-bathroom home. Step inside to discover the warmth of gleaming hardwood floors that seamlessly guide you through an open and airy layout. The heart of the home is the kitchen, promising culinary adventures and cherished family meals. Retreat to the finished basement, a versatile space perfect for movie nights, game days, or a cozy home office. Each of the spacious bedrooms offers a tranquil escape, ensuring restful nights and energizing mornings. The full bathrooms, generously appointed, provide a spa-like experience to start and end your days with luxury. With 1,563 sq ft of thoughtfully designed living space, this home caters to both relaxation and entertainment. Outside, the surrounding area offers the charm of Brighton, CO, filled with local amenities and friendly neighborhoods. This property invites you to write your next chapter in a home that truly feels like yours. Discover the vibrant lifestyle that awaits at Newport Drive, where every detail is crafted for joyful living.
Application Information:
*Offered by Grace Property Management & Real Estate.
Visit our website, www.RentGrace.com, for an online application and to view complete listing information. Questions, call (303) 255-1990 x 08.
* We do full background checks & are seeking qualified, long-term residents. To view our rental criteria, visit our website: https://www.rentgrace.com/rental-criteria
* Application Fee which is good for life: $50.00 each.
* The security deposit is equal to one month's rent and is due at lease signing. A higher deposit may be required (increase by 50%) depending on the scoring outcome.
* Once approved, a non-refundable Lease Admin/Technology Fee of $500 due by lease start date and a monthly Lease Admin/Technology Fee of $25.00 will apply.
Additional Information:
* This home is in Adams County.
* Information within this ad is deemed reliable but not guaranteed
* Applicant has the right to provide Grace Property Management with a Portable Tenant Screening Report (PTSR) that is not more than 30 days old, as defined in Section 38-12-902(2.5), Colorado Revised Statutes; and 2) if Applicant provided Grace Property Management with a PTSR, Grace Property Management is prohibited from a) charging Applicant a rental application fee; or b) charging Application a fee for Grace Property Management to access or use the PTSR
Move-in Special: With an approved application, signed lease, and paid deposit, we can hold your home for up to 2 weeks!
- Lot Size
- acres
- Included Utilities
- None
- Heat Type
- Forced Air
- Year Built
- 1993
Restrictions
- Dogs Accepted
- Yes
- Cats Accepted
- Yes
- Pet Details
- Up to 2 pets. Age and Breed Restrictions.
- Smoking Allowed
- No
Lease Details
- Available
- 08-18-2025
- Security Deposit
- 2575.00
- Deposit Details
- The security deposit is equal to one month's rent and is due at lease signing. A higher deposit may be required (increase by 50%) depending on the scoring outcome
- Lease Details
- 12-month lease term or lease ending in April, May, June of 2027.
- Housing Assistance
- Available
Area Information
- Area Information
- 120th and Qubec. Holly Crossing Park, Mayfield Park, shopping and restaurants.
- Schools
- Adams 12 Five Start Schools School District - Glacier Peak Elementary, Shadow Ridge Middle, Horizon High
Parking
- Parking Type
- Garage
- Spaces Available
- 2





























